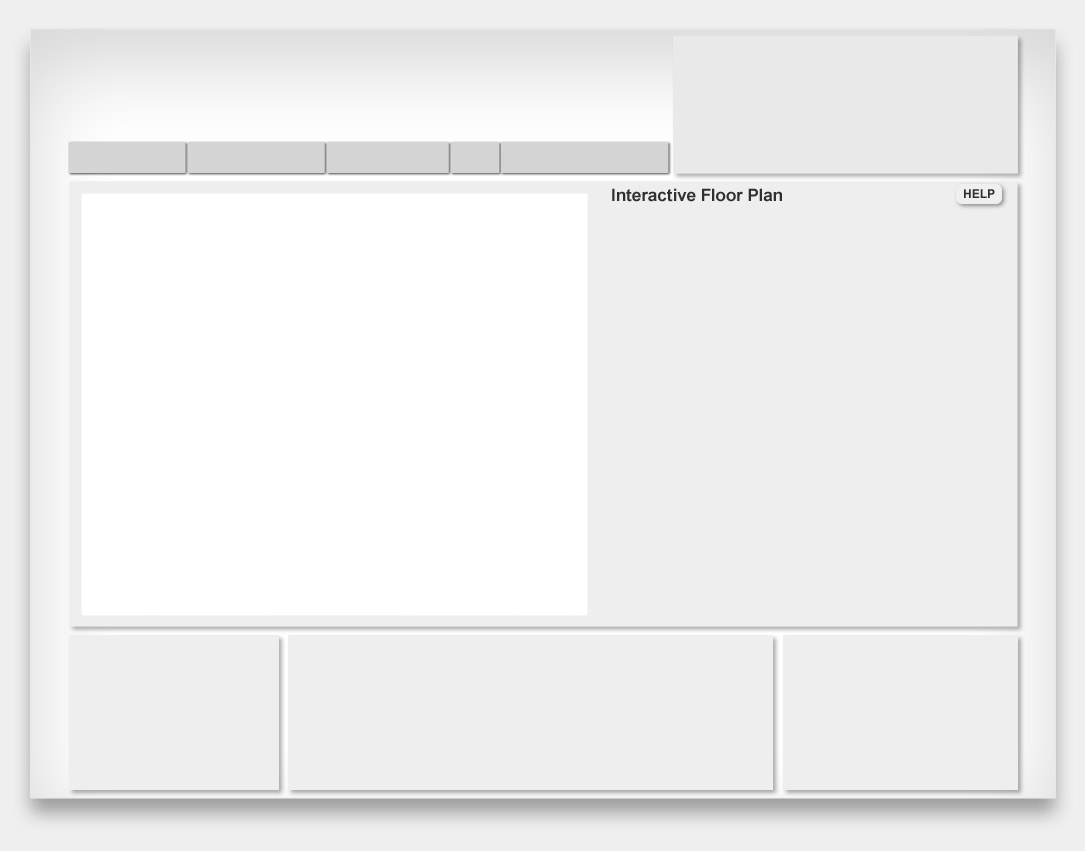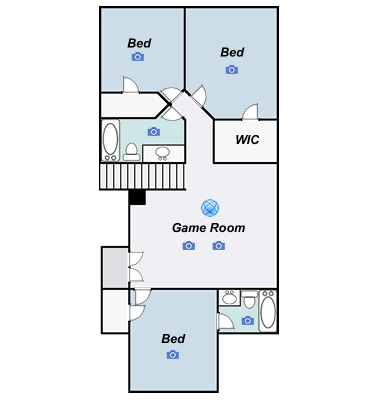
- MLS#: 3504569
- House - 2 Story
- Bed: 4
- Bath: 3.5
- Sqft: 2709
- Lot: .135
- Garage: 2
- Year Built: 2014
- Liberty Hill ISD
“Dream Kitchen, Soaring Cathedral Ceiling, Wonderful Windows, Covered Rear Patio"
You will love this floorplan because of its incredible island kitchen, beamed cathedral ceiling and abundant natural light. The entry foyer opens into a stunning great room with wood floors and wide-open space that literally takes your breath away. The thoughtful architecture is resplendent with arches, beams, and walls of windows that magically create a peaceful living space. The staircase leads to the large, landing area and game room and three large upstairs bedrooms. One of the upstairs bedrooms is designed as a guest suite with its own full bath. The island kitchen has dark hardwood cabinets, magnificent granite counters with Travertine backsplash and stainless appliances. The downstairs master suite is spacious and features a sun-room style sitting area. The luxurious master bath has dual vanities, garden tub, separate shower and a large walk-in closet. The well-sized backyard has an extended covered porch and backs to one story plans so is not over-looked by large two-story homes. Additional Features Include: Plantation shutter in kitchen, room, ceiling fans, laundry room (not a pass through to the garage).







