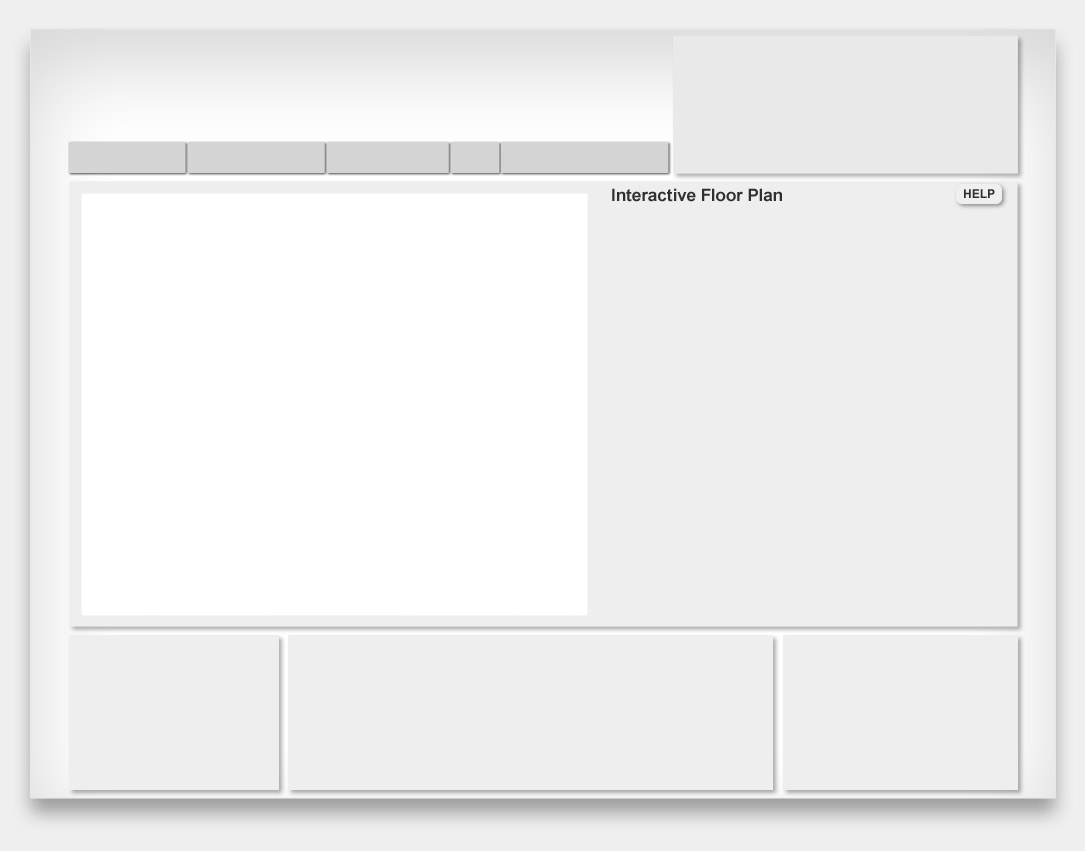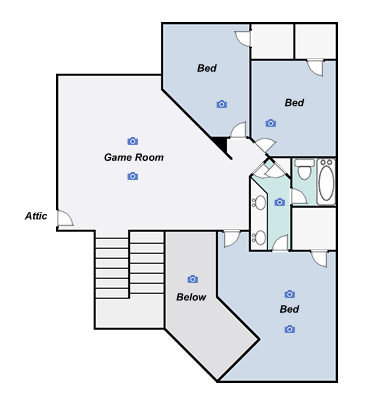
- MLS#: 2985917
- House - 2 Story
- Bed: 4
- Bath: 2/1
- Sqft: 2703
- Lot: .165
- Garage: 2
- Year Built: 1999
- Round Rock ISD
“Open Kitchen, Master Down Stairs, Split-Formals”
You will love this floorplan because of its majestic entry, open-air layout, island kitchen and large living spaces. The elegant foyer with two story high ceilings runs between the formal living and dining areas. The dining room’s high ceiling with super-size window and matching arched transom begs for intimate dinner parties. The family room is more than ample for larger gatherings of family or friends. It features a fireplace and wall-to-wall windows that provide a great view of the rear yard, a mini forest glen. The kitchen is ideally open to the family room and breakfast area and has Corian counters, a built-in oven, cook top stove, tile backsplash and microwave. The staircase leads to the large, open-to-below landing area and game room and three large upstairs bedrooms. The downstairs master suite is spacious with a bay window and a large walk-in closet. Privacy is complete as upstairs rooms are not directly overhead. The luxurious master bath has dual vanities, garden tub and a separate shower. This home sits on a peaceful and secluded yard with a pergola, extended patio and xeriscaping.







