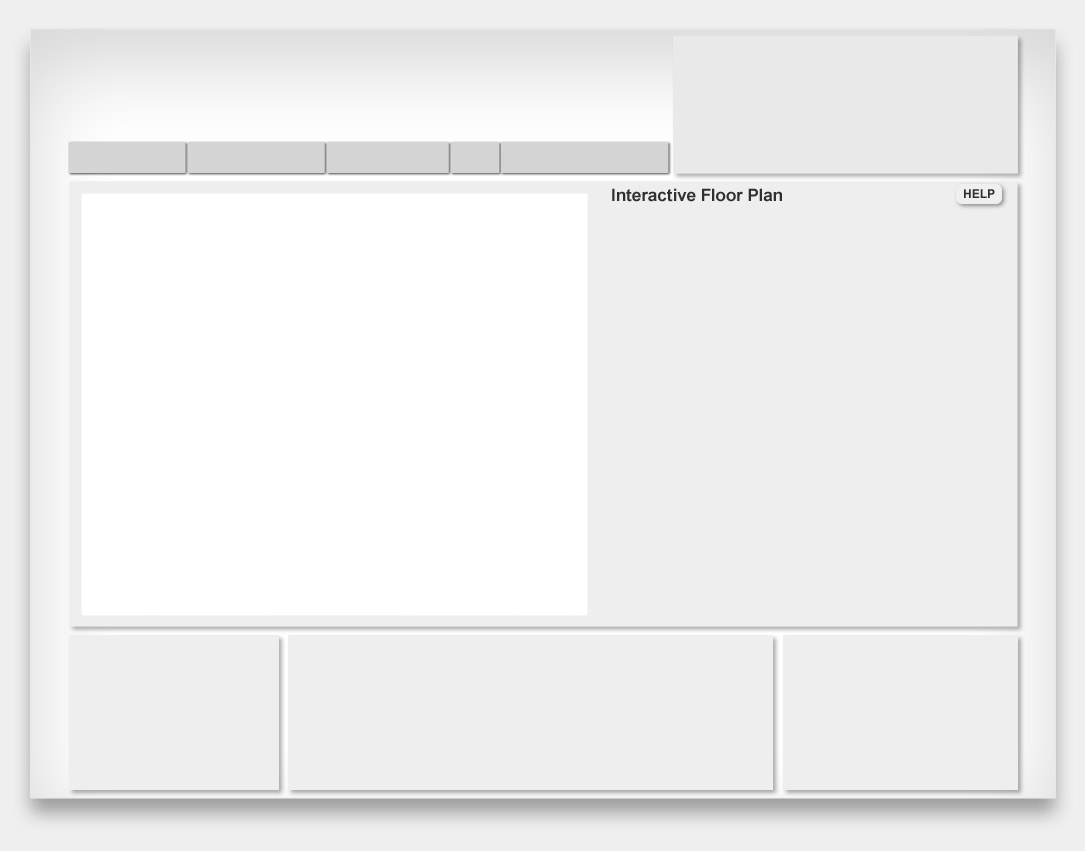
- MLS#: 8215234
- House - 1 Story
- Bed: 3
- Bath: 2
- Sqft: 2193
- Lot: .285
- Garage: 2
- Year Built: 2000
- Round Rock ISD
“Masterful Design and Modern Luxury, Double Cul-De-Sac, Wood Deck, Canyon View"
Living is easy in this well-designed one-story home. You will love the over-sized, terraced yard, the long lines of sight and the central kitchen. The inviting foyer has high ceilings and runs along the formal dining room to the great room (open family, kitchen and breakfast area with bay window). The family room has high ceilings, wood flooring, a fireplace and abundant windows that flood the home with natural light. Elegant crown-moldings frame all the living areas and the master bedroom. The “eye-popping” central, island kitchen is a break-through design that everyone naturally loves and gathers in. The kitchen is open to the family room, breakfast area and has Samsung stainless appliances, tile backsplash and microwave. The secondary bedrooms rest between a “Children’s Retreat” that also would serve well as a study or media room. The secondary bath has been updated with quartz counters. The master suite is spacious and the updated master bath has quartz counters with dual vanities, a garden jetted tub and a separate shower. The backyard has a “Canyon” view and sits proudly on one of the most peaceful and secluded yards in the neighborhood. Perfect for anyone, this home also features a full automatic WIFI sprinkler system, smart NEST HVAC controller, the interior was repainted in 2019, the roof was replaced in 2018, the HVAC, water heater and water softener replaced in 2017, deck replaced in 2016, French doors and fence replaced in 2015 with galvanized posts.






