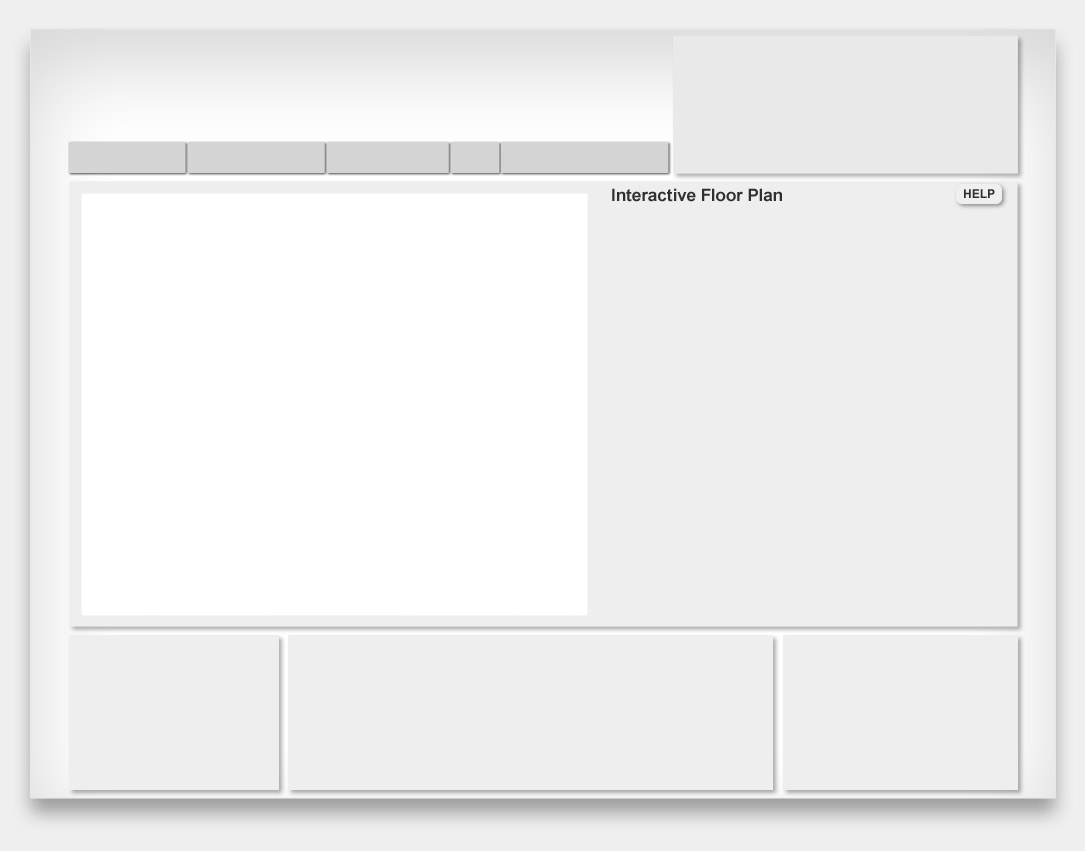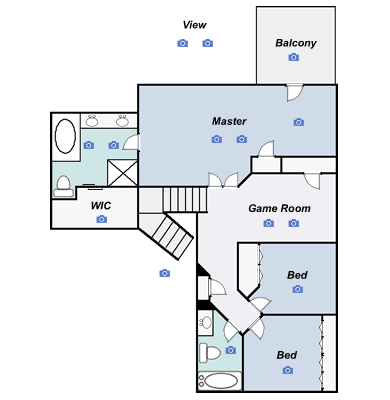
- MLS#: 4152340
- House - 2 Story
- Bed: 3
- Bath: 2/1
- Sqft: 2335
- Lot: .513
- Garage: 2
- Year Built: 1992
- Austin ISD
“Priceless Panoramic Views, Large 0.51 Acre Lot, Pella Windows & Exterior Doors, Updated Kitchen"
This masterful open floor plan provides incredible panoramic views of the Hill Country and the large half-acre lot overlooking Bull Creek, thanks to enormous windows throughout the entire lower level. The front foyer opens to a living room filled with natural light, showcasing the custom stained glass in a transom window. The large family room and kitchen boast oversized windows overlooking the back deck and breathtaking backyard. The family room includes a lovely pale brick fireplace and two large windows. The centrally located kitchen opens to the family room and has a breakfast area, granite counters, built-in range-style oven and glass cook top stove, upgraded glass tile backsplash, oversized ceramic tile floors and built-in microwave. The stainless refrigerator conveys. A beautiful formal dining room with oversized windows and updated lighting overlooks the back green space. The formal dining room is ideally connected to the living room and conveniently adjacent to the kitchen. The elegant curving staircase leads to a large, open loft/game room, huge master suite and two additional upstairs bedrooms. The spacious master suite includes a large sitting area/study/nursery with balcony deck. A luxurious master bath offers dual vanities, oversize corner windows and custom blinds, garden tub and a separate frameless shower. The yard is over one-half acre and is backed by Bull Creek, providing seclusion and privacy. Conveniently located in Great Hills/Arboretum near 360/183. Additional Features Include: high-end Pella windows and Pella sliding door (2015), custom Hunter Douglas blinds (2015), new HVAC systems (2015 down, 2017 up), Pella front door (2016), Garage door (2015), frameless master shower, wired for security.







