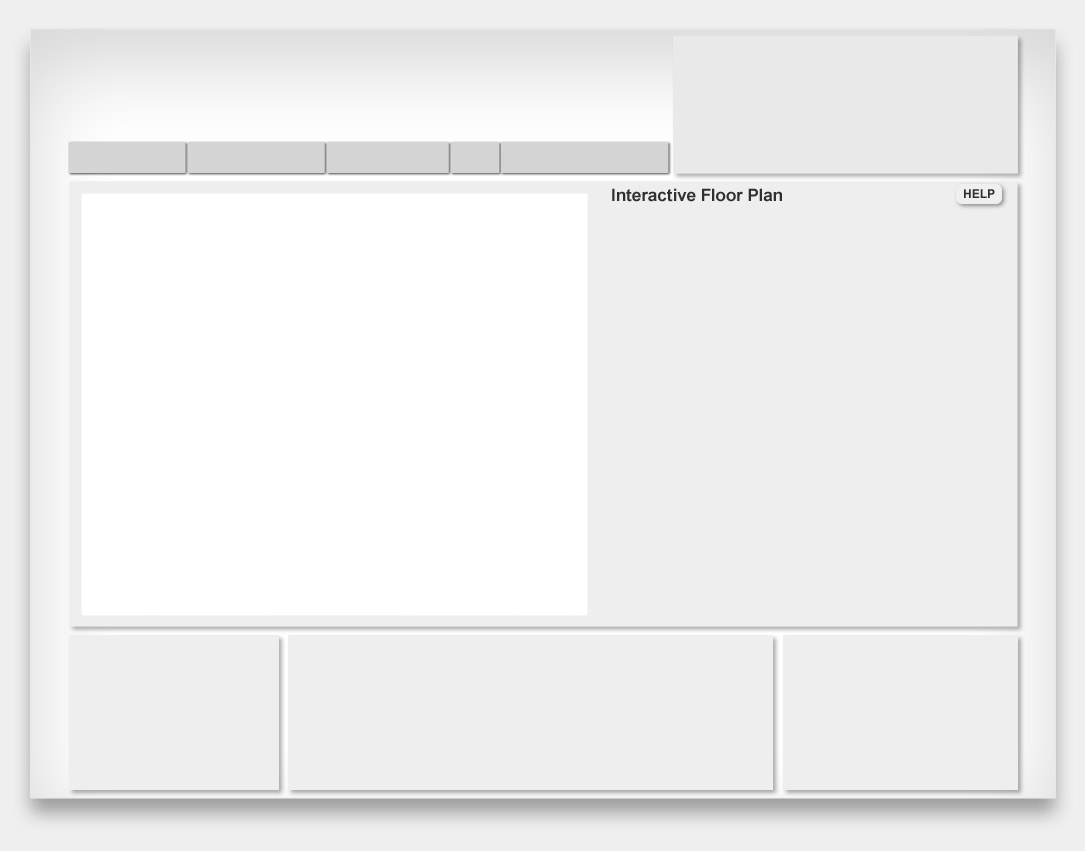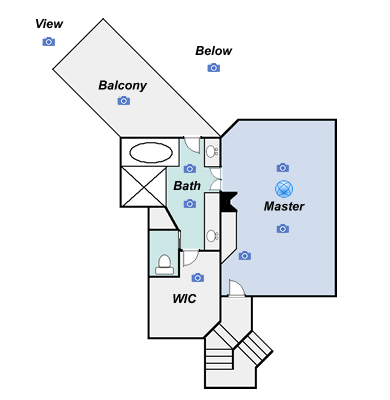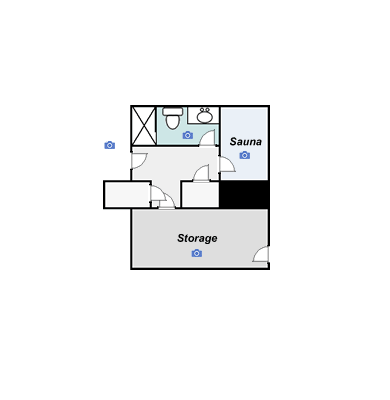
- MLS#: 5432063
- House - 2 Story
- Bed: 3
- Bath: 3/1
- Sqft: 3288
- Lot: 1.91
- Garage: 2 Car Detached
- Year Built: 1988
- Leander ISD
“Canyon Views, 1.9 Acres, Deck, Pool, Sauna, Hot-Tub”
Masterful architectural design on a secluded acreage lot close to the heart of downtown Austin makes you feel like you’re always on vacation. The thoughtfully designed interior floorplan has a subdued exterior that blends with and wraps-around the topography and landscape of this gently rolling valley. The designer chose high ceilings, wood accents and wonderful windows which take advantage of every view. You will love this floorplan because of its open-air layout, central kitchen and large living spaces. The family room is a dream come true with a floor to ceiling hearth fireplace and transom windows. A small study is just off the family room. Two large downstairs bedrooms have a Jack-and-Jill bath and a wonderfully large children’s retreat/gameroom/media room. The secondary bedrooms and retreat would serve well as a guest suite with its own entrance. The central kitchen has a bay window breakfast area and stainless steel appliances. The staircase leads to the large master bedroom that takes advantage of breath taking canyon views and has its own fireplace and a balcony. The master bath has a garden tub, separate shower and dual vanities. The backyard has a Sport Court, a huge “Cardinal” pool, a tiered wooden deck with stonework privacy walls that shield the hot-tub and pool adding seclusion and security to the outdoor oasis. Additional Features Include: detached garage, partial sprinkler system, greenhouse, sauna, outdoor shower, the metal roof was installed in 2008, hardie-board siding and replacement windows were installed in 2013.








