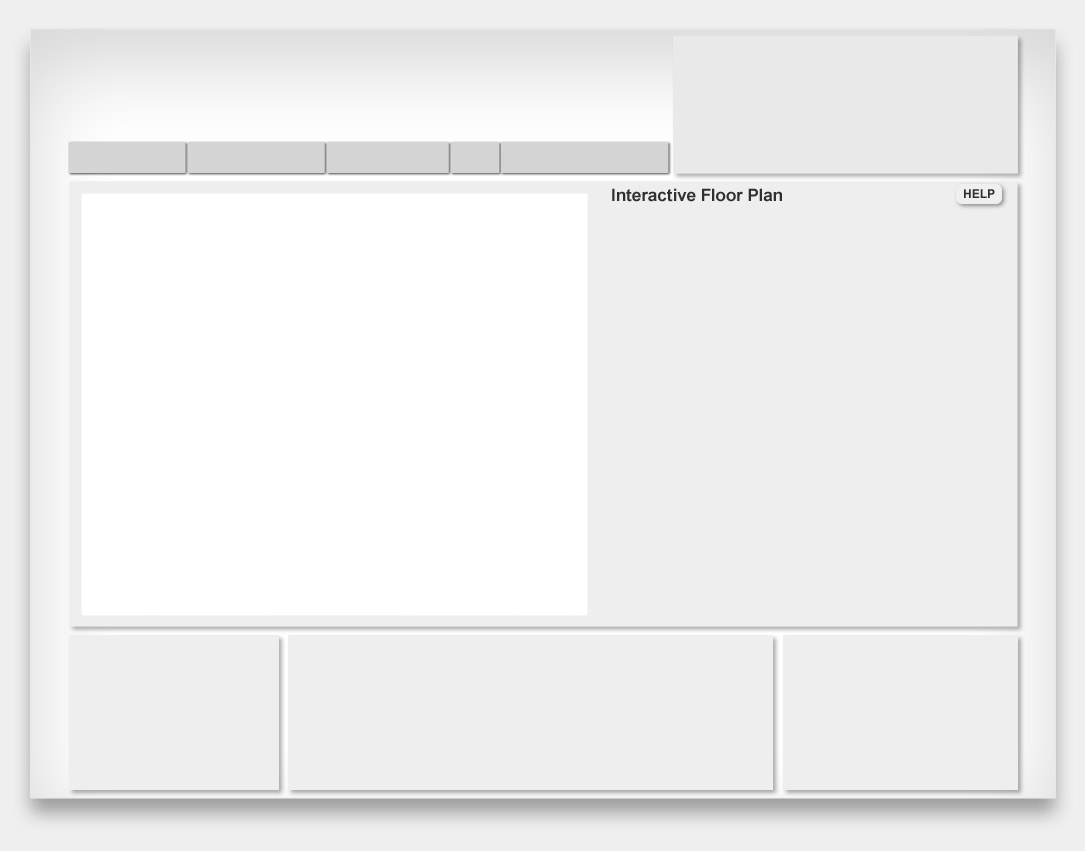
- MLS#: 1017544
- House - 1 Story
- Bed: 3
- Bath: 2
- Sqft: 1852
- Lot: .186
- Garage: 2
- Year Built: 1984
- Austin ISD
Cathedral Ceiling Family Room, Eat-In Kitchen, Brazilian Hardwoods, Wood Deck, Large Master"
You will love this floorplan because of its majestic entry through a covered front patio to a cathedral ceiling family room with Brazilian Wood floors. The family room has a full hearth fireplace and stained wood door to the rear patio. The eat-in kitchen has raised panel hardwood cabinets, a breakfast area and stainless appliances. A formal dining room has an updated window and is partially open to the family room with access to the kitchen. The formal dining room is an essential, flexible space, that works perfectly in this timeless floorplan. The spacious master suite is ideally located at the rear of the home. The luxurious master bath has dual vanities, two walk-in closets with ELFA shelving and a garden tub. The shaded rear yard has a wood deck and is lushly landscaped. This home sits on one of the most peaceful and secluded yards in the neighborhood. Additional Features Include: Surround sound with top-of-the line subwoofers, attic antenna, utility room, two car garage, and a full sprinkler system.






