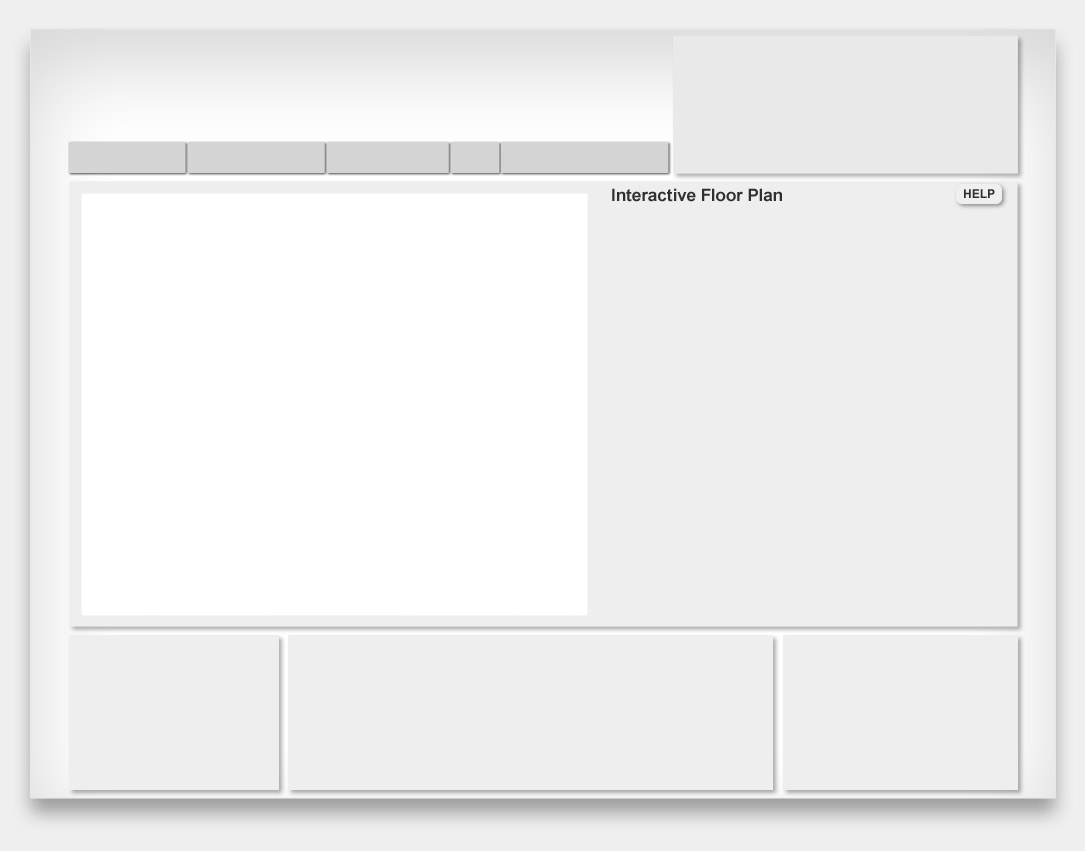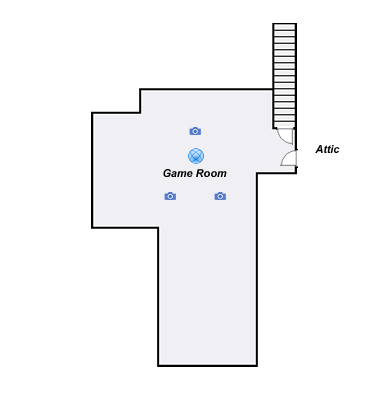
- MLS#: 4996292
- House - 2 Story
- Bed: 4
- Bath: 3
- Sqft: 3729
- Lot: 5.37
- Garage: 3
- Year Built: 2002
- Florence ISD
“Heavily Treed Front Yard, Three-Car Side Entry Garage, Luxury Home, Study, Island Kitchen"
Masterful design and modern luxury on a level 5.37-acre estate. An elegant, high ceiling foyer opens into a front study and the central family room. The family room has a fireplace, built-in pecan hardwood display cases and cabinetry and high-end Marvin Windows that provide a great view of the extended patio and the rear yard. The island kitchen is ideally open to the family room and breakfast area and has pecan cabinets, granite counters, tile backsplash, wood floors, range and microwave. The downstairs master suite is spacious and has a cozy sitting area. The luxurious master bath has dual vanities, garden tub with hand-picked, custom granite surround, and a separate shower. The staircase leads to the large, finished game-room. Additional Features Include: over-sized three-car garage, granite tile floors in wet areas, large indoor utility room with sink, extensive stained moldings and baseboards, floor safe in master closet, conventional septic system, extensive closet storage, stained shelves, radiant barrier and 220 electrical and R.V. outlet in garage.







