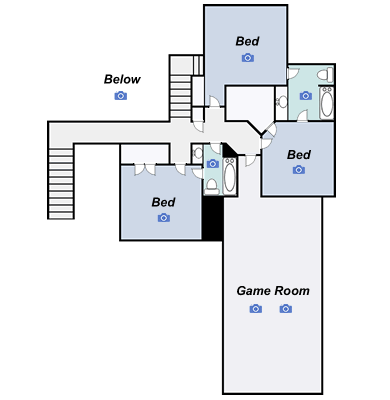
- MLS#: 7937786
- House - 2 Story
- Bed: 4
- Bath: 3/1
- Sqft: 3883
- Lot: .275
- Garage: 3 car, attached, side entry
- Year Built: 2000
- Georgetown ISD
“Cul-de-Sac, Two Rear Patios, Huge Game Room, Study, Cozy Kitchen, Den, Three Car Garage”
Living is easy in a quiet cul-de-sac on a quiet, tree lined street. You will love this floorplan because of its majestic entry, open-air layout, side-entry three car garage, dual patios, dual staircase and large living spaces. The elegant tiled foyer with two story high ceilings runs along the wood floored and crown molded formal living/study and dining areas. Dual staircases lead to the large, open-to below landing area three large upstairs bedrooms and game room. The family room has soaring two-story ceilings, built-in entertainment center and bookcases, a full hearth fireplace and windows that provide a great view of the yard. The updated kitchen is ideally open to a cozy fourth living area/den and breakfast area room and has granite counters, a built-in oven, cook top stove, glass-tile backsplash and microwave. The downstairs master has a sitting bay, a tray ceiling and crown molding. The luxurious master bath has dual vanities, jetted garden tub, glass block window and a separate shower. The backyard is a generous size and has dual patios (one is covered). This home sits on one of the most peaceful and secluded yards in the neighborhood with mature trees. Additional Features Include: full sprinkler system.







